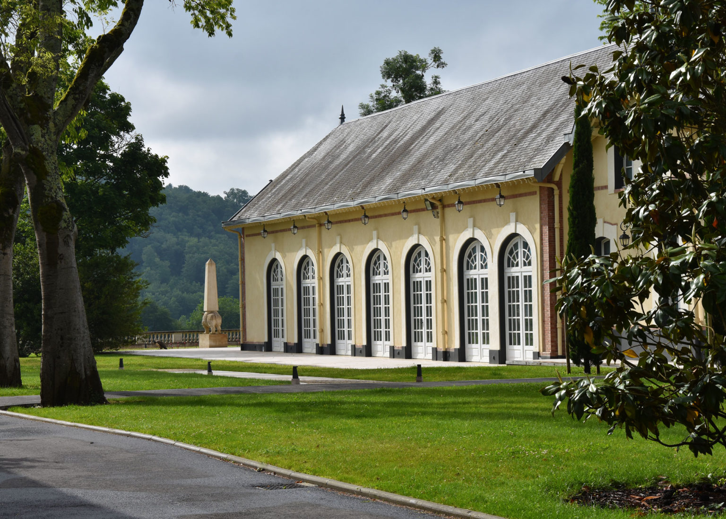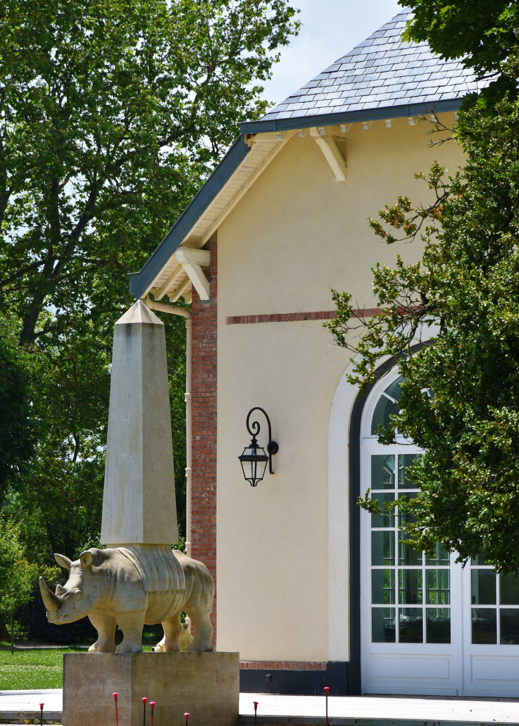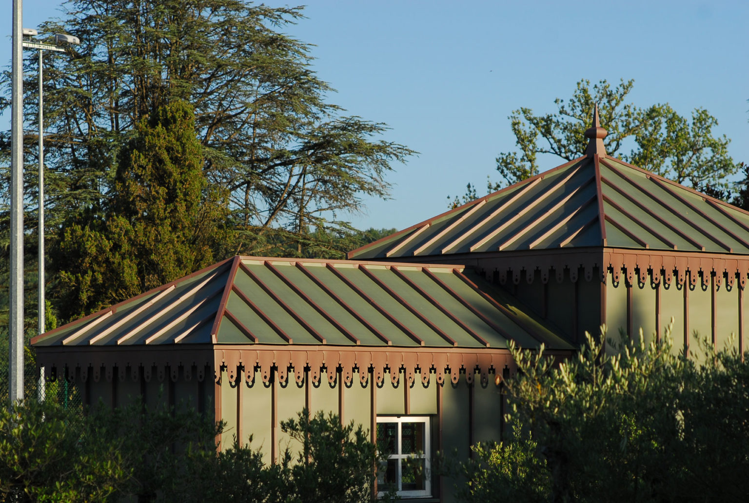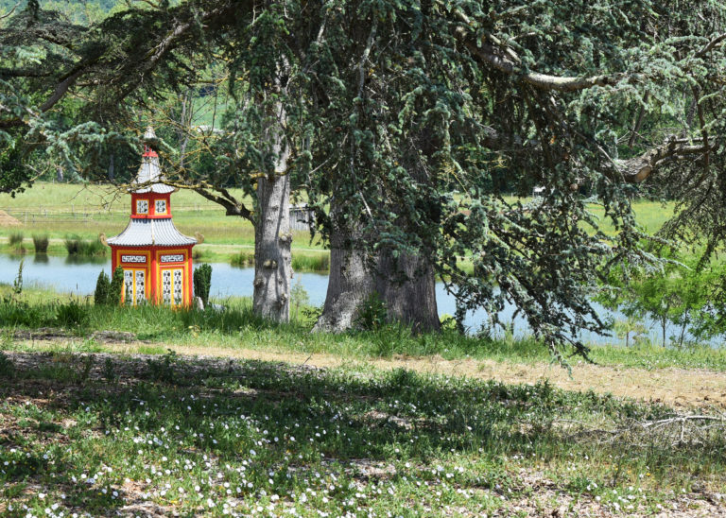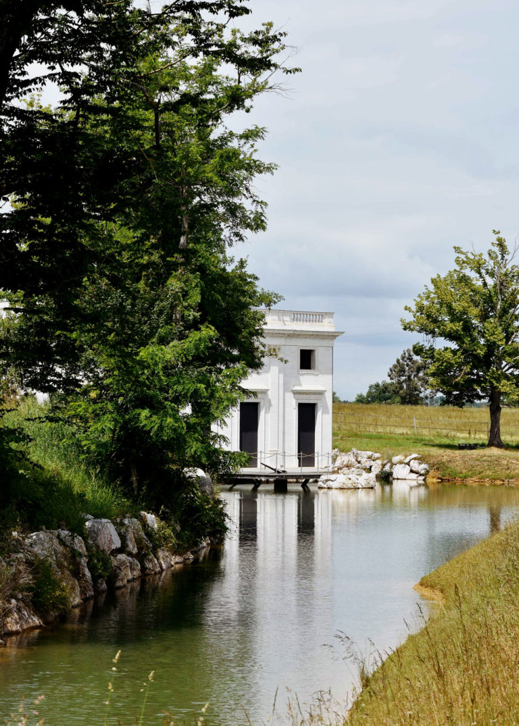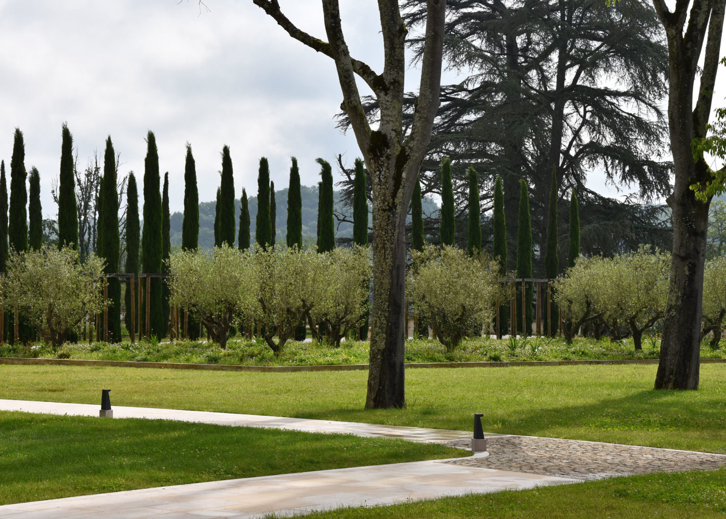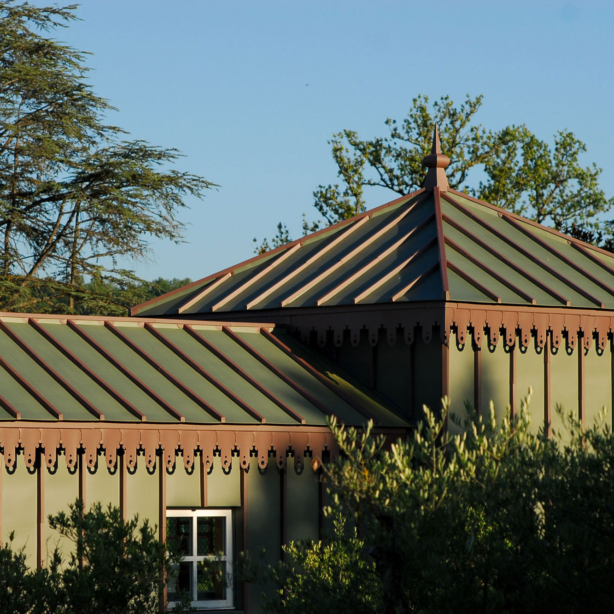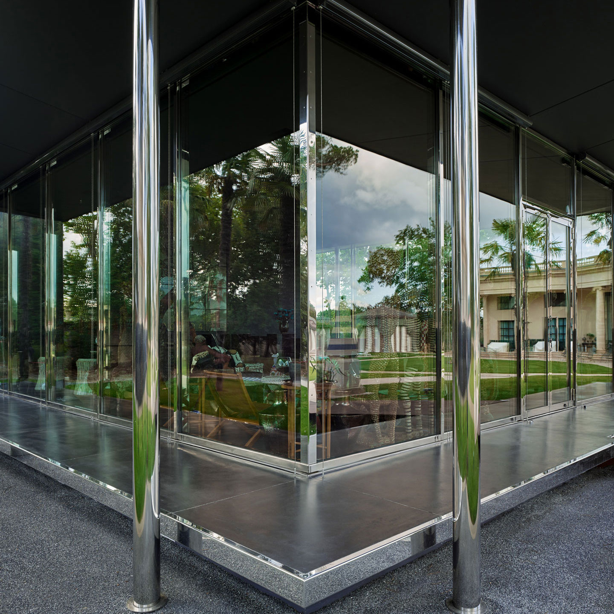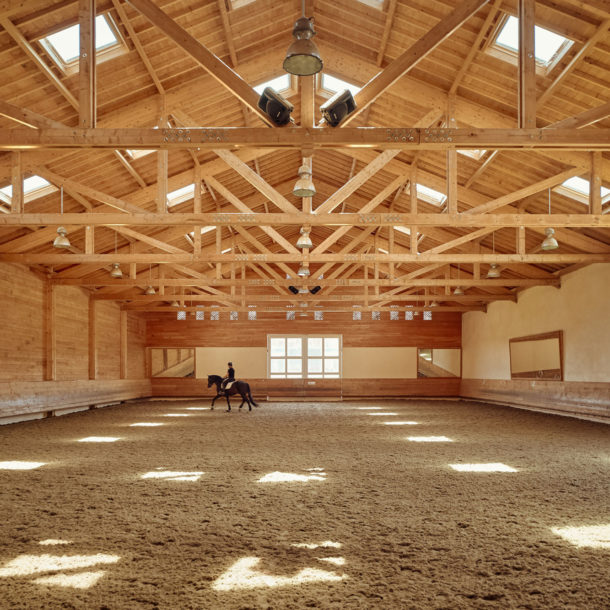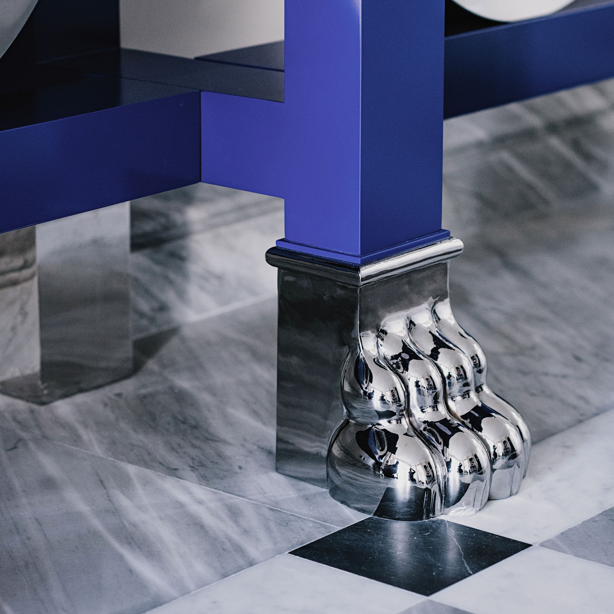New Castle
Gascony, France
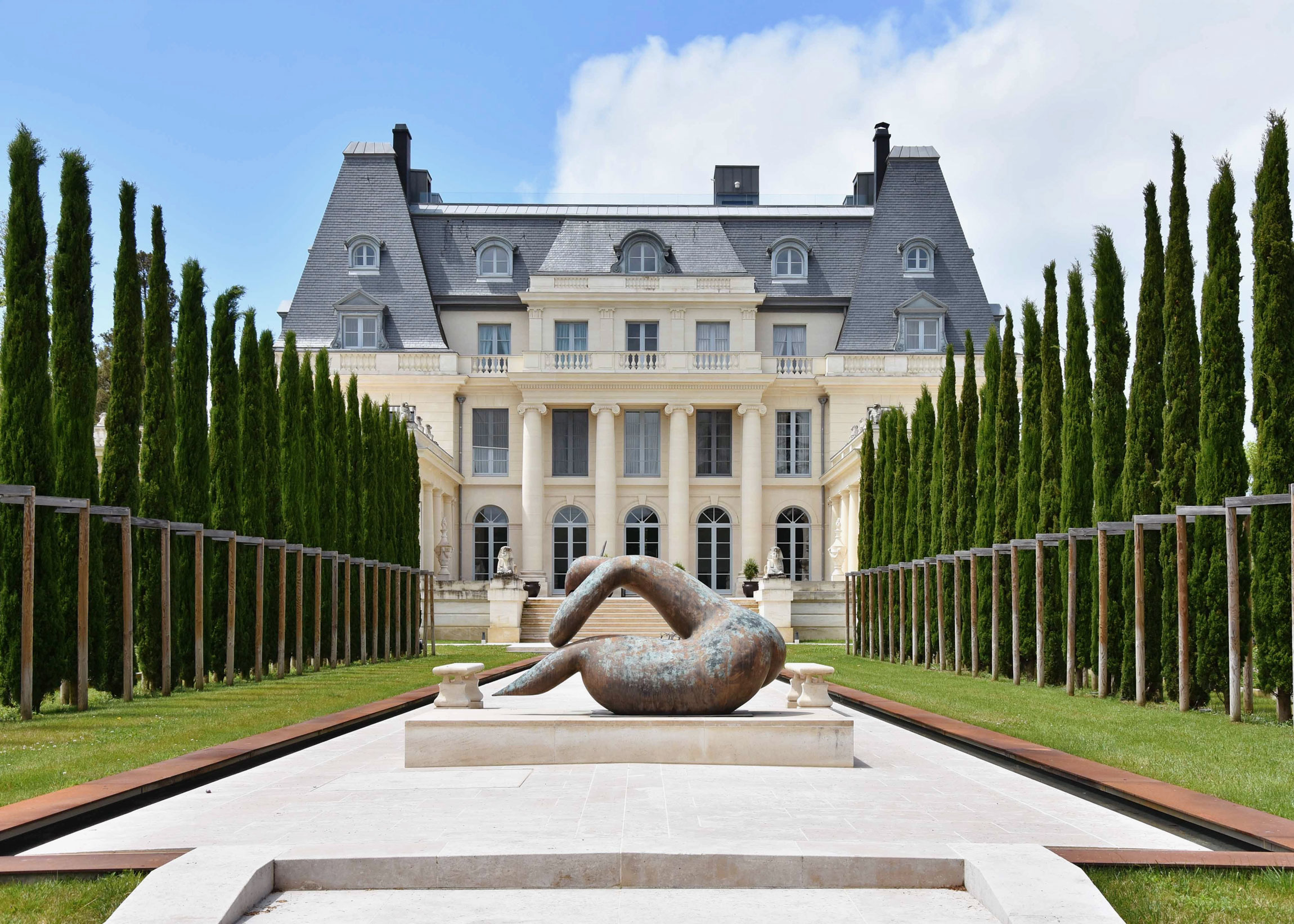
Typology
New classical architecture castle
Place
Gascony, France
Surface
3000 m2
Schedule
2017-20
To build a castle today as it was in the 18th century is a form of madness. Yet it is this extraordinary dream that Maxime d'Angeac has made tangible, designing the exterior and interior, the ornamental elements and furniture of this spectacular residence. An architectural and decorative performance, between splendor and sobriety.
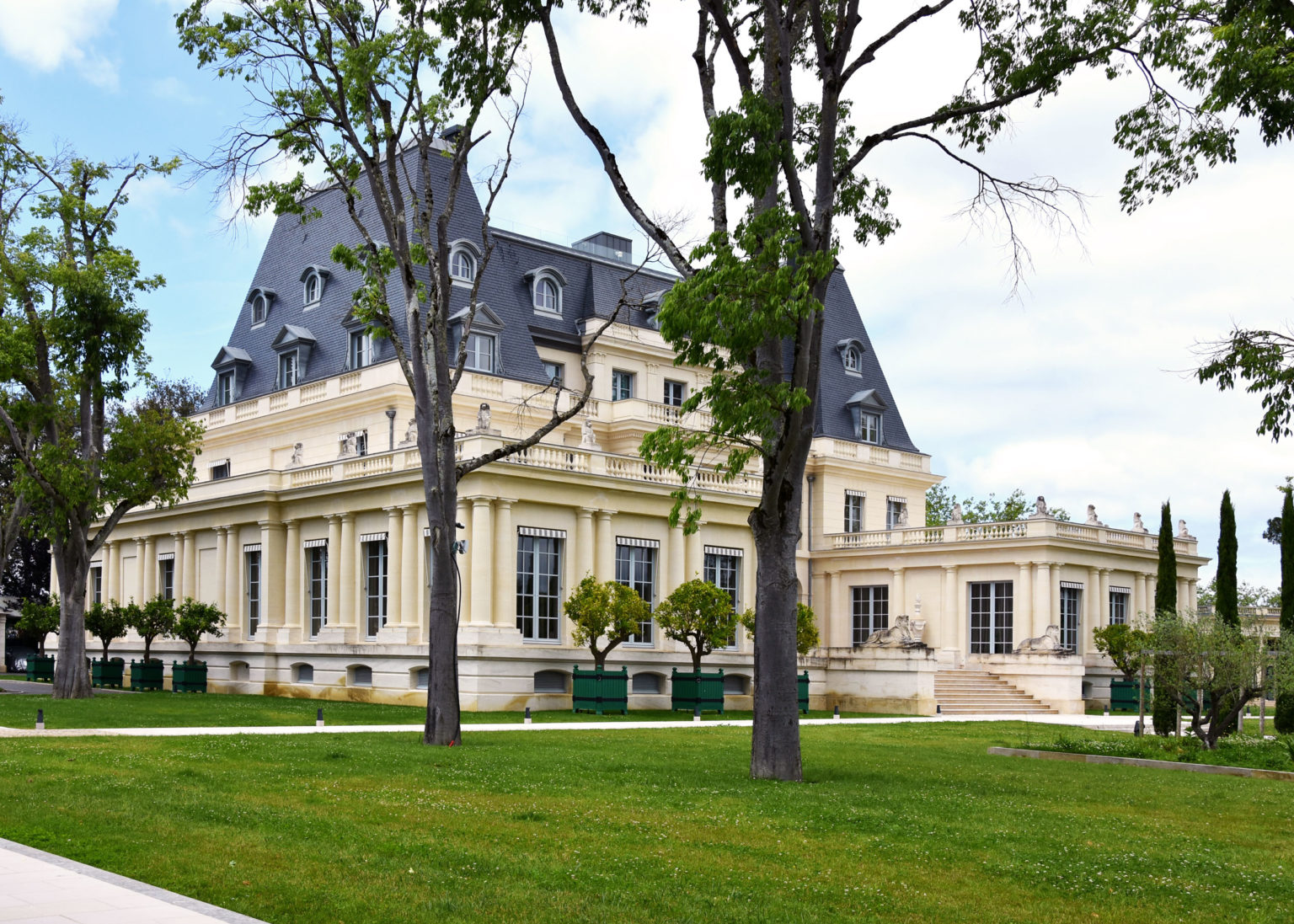
A TRIBUTE TO THE GREAT CLASSICISM
What is striking here is how much the architect's work has been erased to let the soul of this building vibrate, which seems to have always been there, and which is in line with the great residences of the eighteenth century.
The greatest know-how was used to build this four thousand square meter building, which took more than two and a half years to complete. Composed of four facades and two wings, a new building has taken place on a site formerly occupied by an old residence, and displays a remarkable architecture paying tribute to the rules of the great French classicism.
Inside, the impressive ceiling heights echo the generous volumes of the rooms, the use of light, the poetry of the marble floors and walls, and the staircase that divides the six levels from the basement to the terrace. The decoration is also out of the ordinary. Decorative elements and furniture were made by the best craftsmen in terms of marble work, cabinet making, locksmithing, staff, lacquering... and translate what would be today the 18th century in terms of decorative art. The smallest railing, fountain, console, table, cornice ... was designed to measure and evokes a preserved world where aesthetics is a form of ethics.
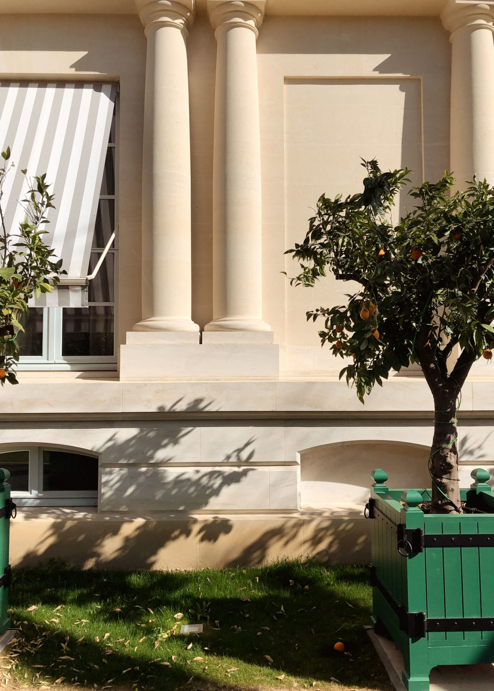
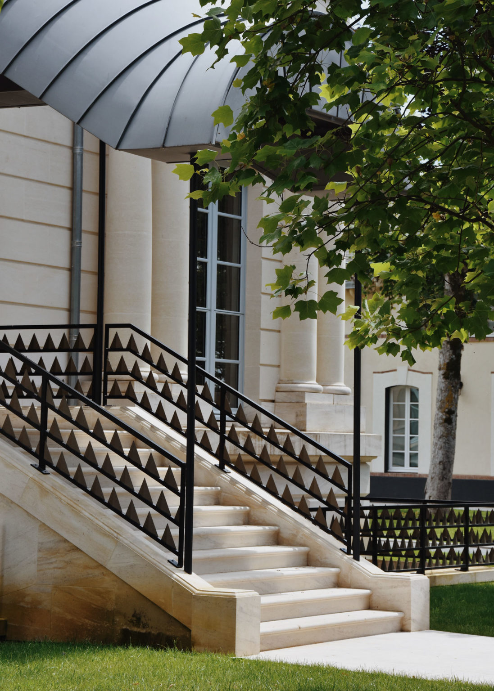
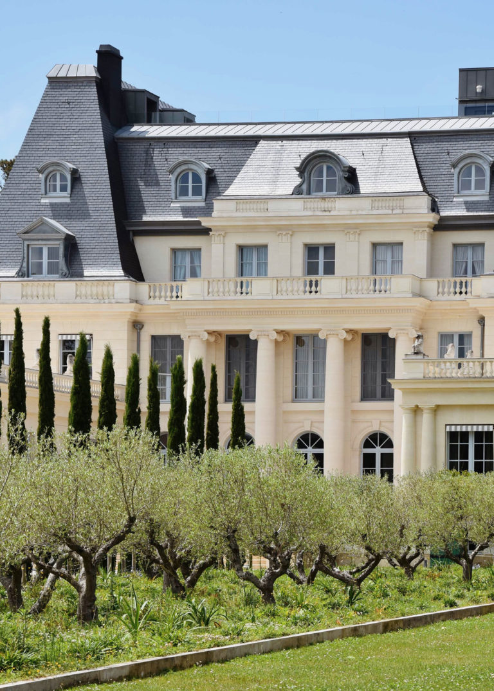
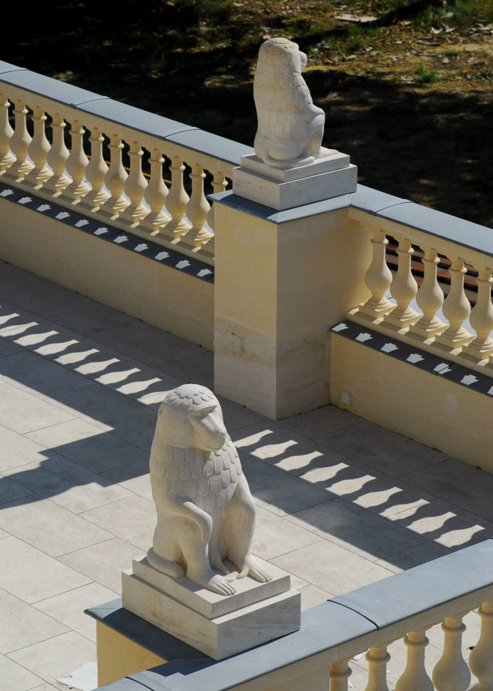
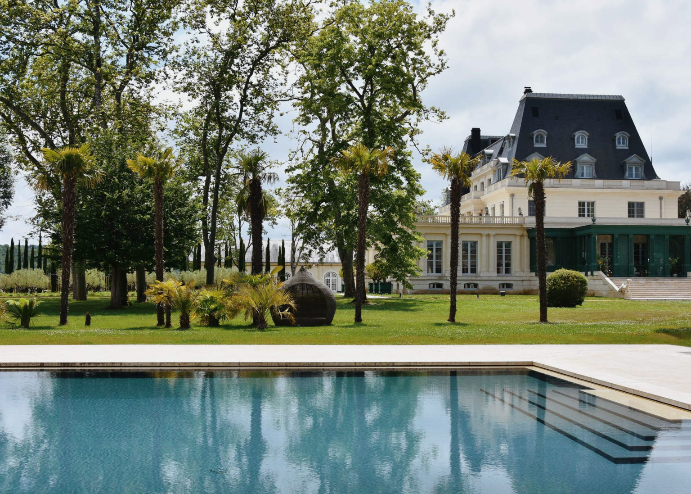
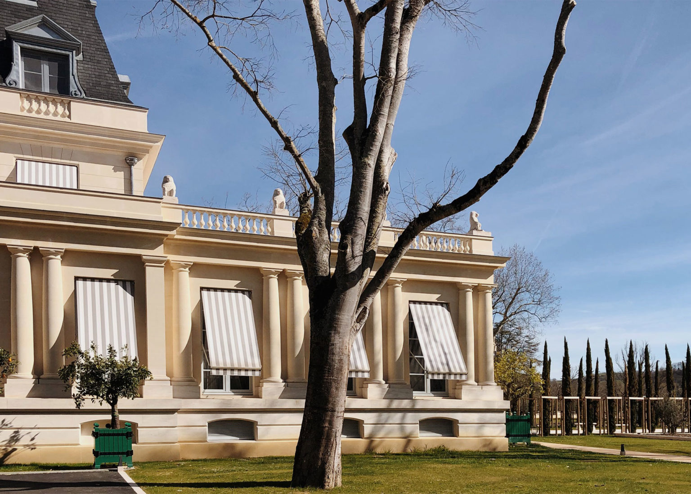
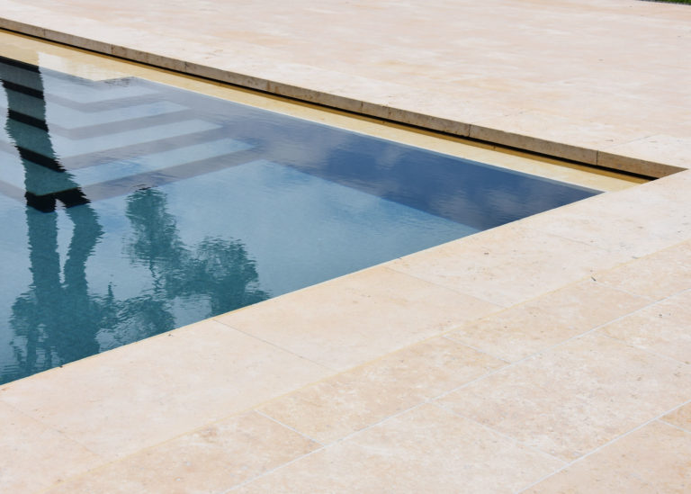
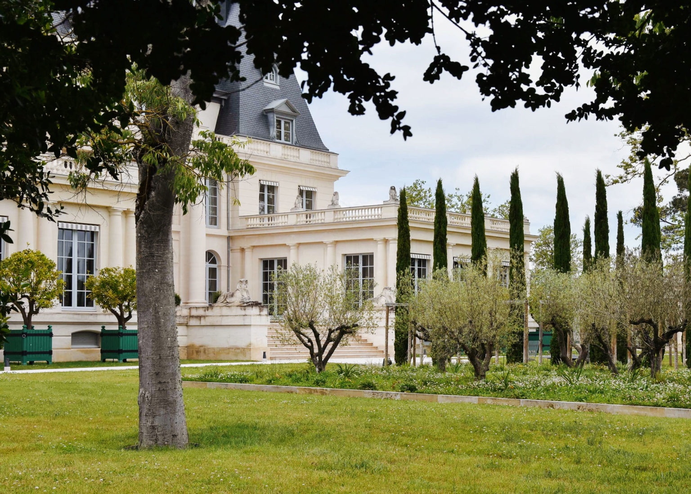
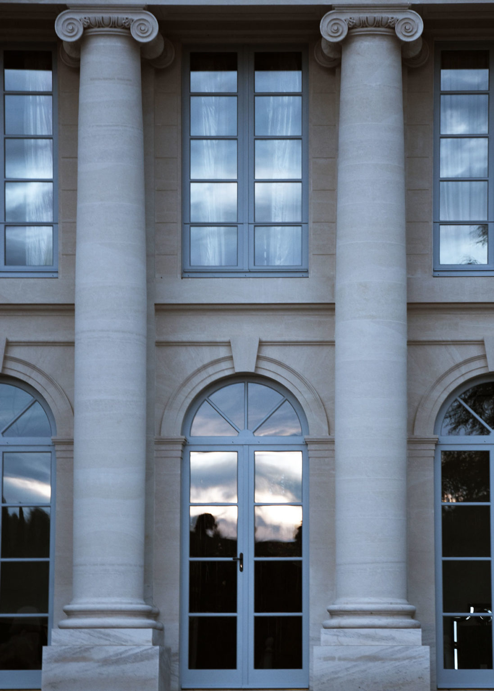
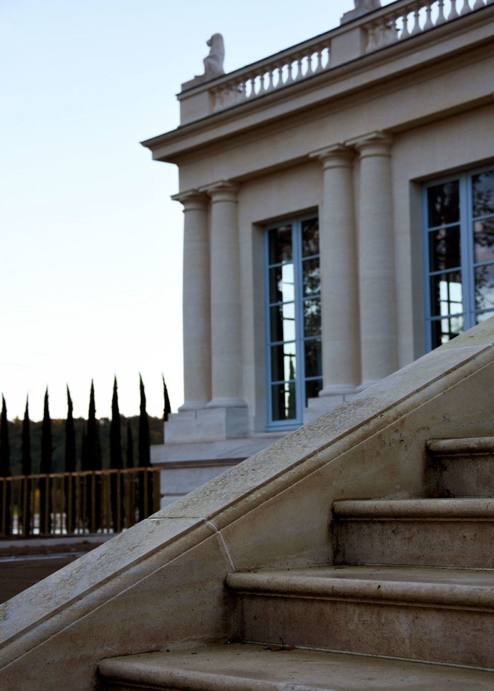
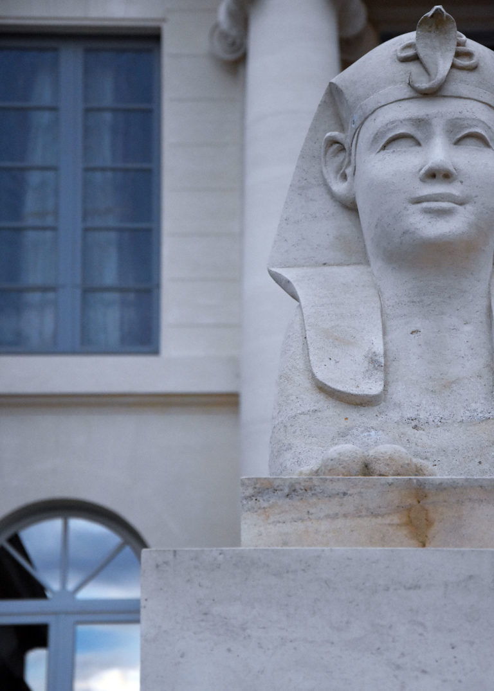
"It's this extraordinary dream that Maxime d'Angeac has made tangible, designing the miniature of a city with it's main building, roads, lakes, garden..."
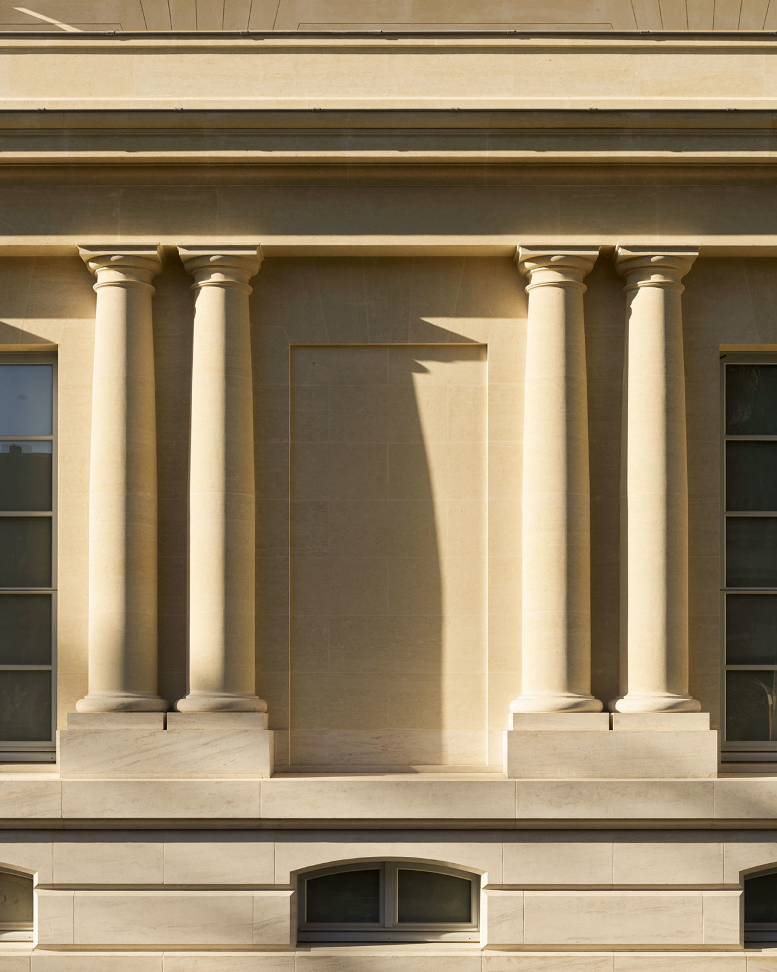
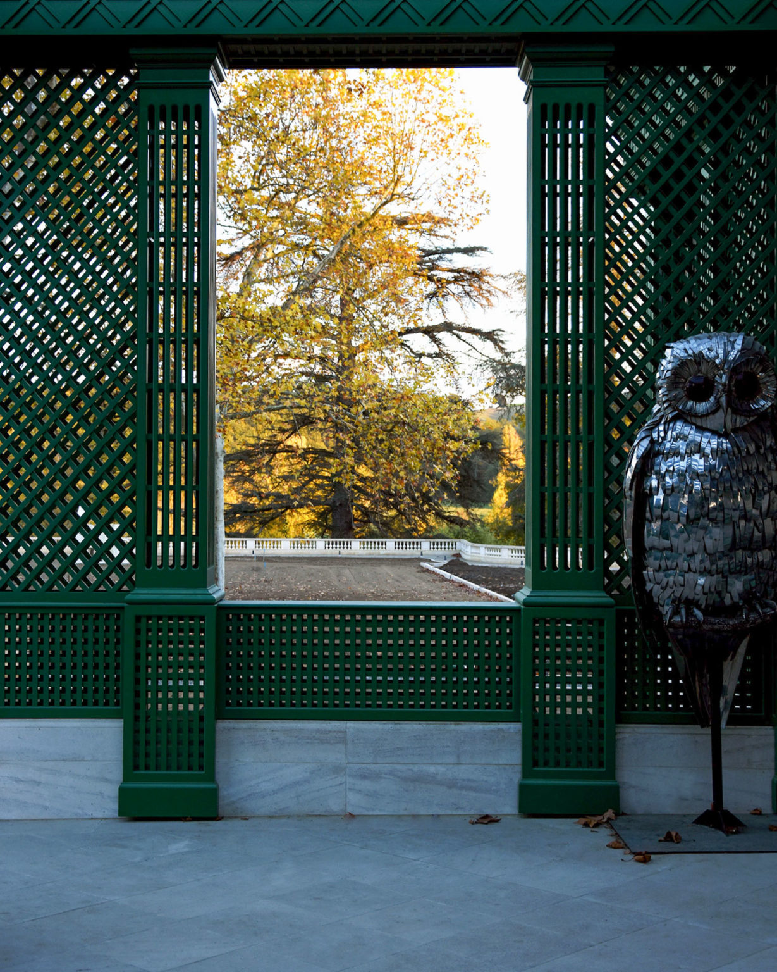
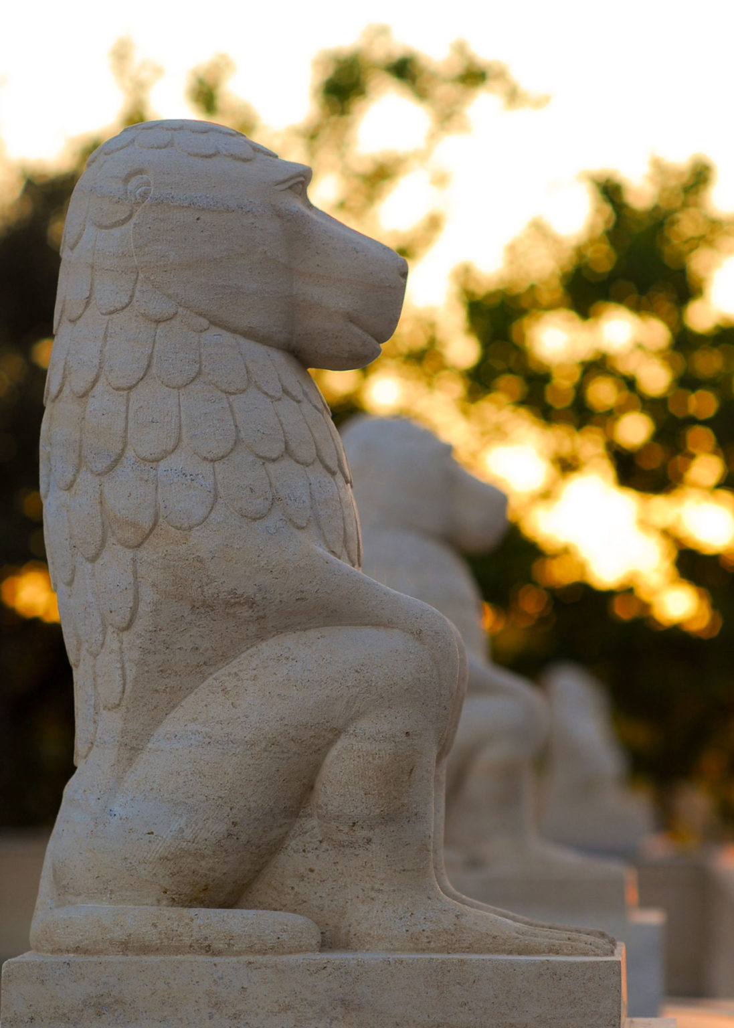
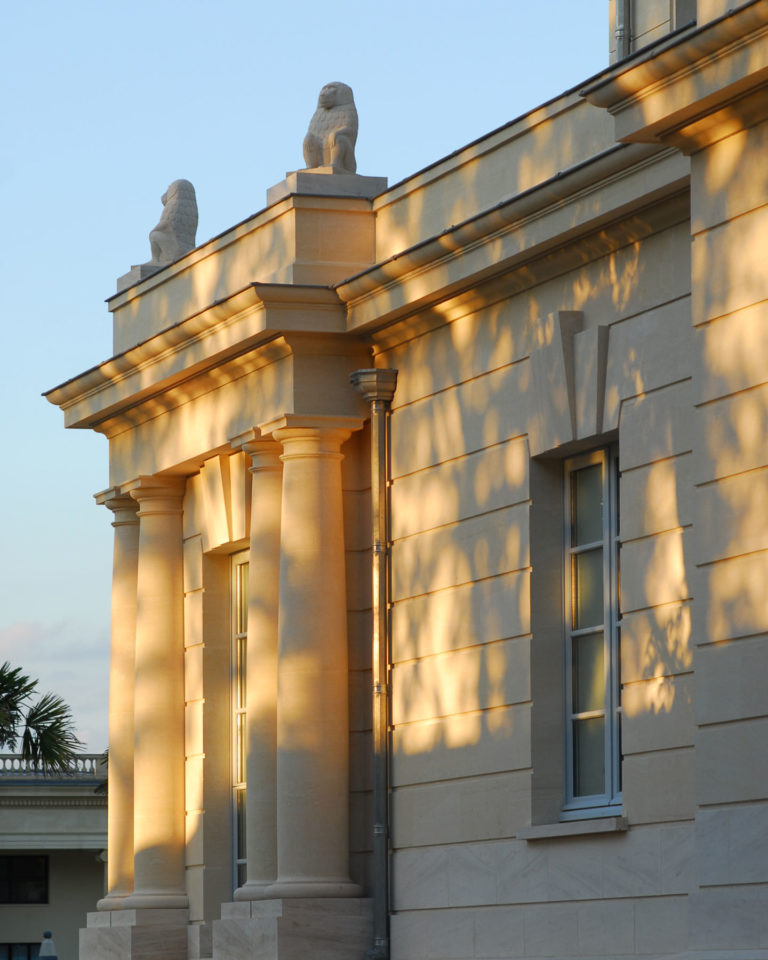
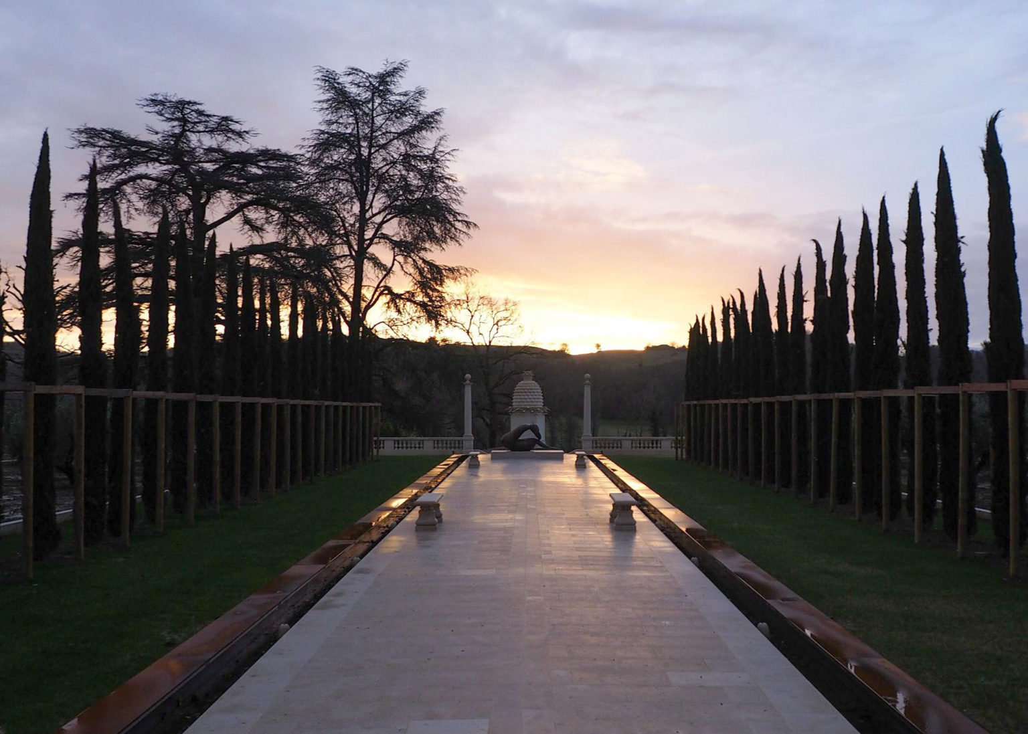
And the dream continues in the hundred-hectare park surrounding the castle, where numerous detour have been made.
Vegetable garden, pool-house, outbuildings, "follies", contemporary pavilion... make up this timeless estate whose construction was spread out over several years, like the work of a lifetime.
