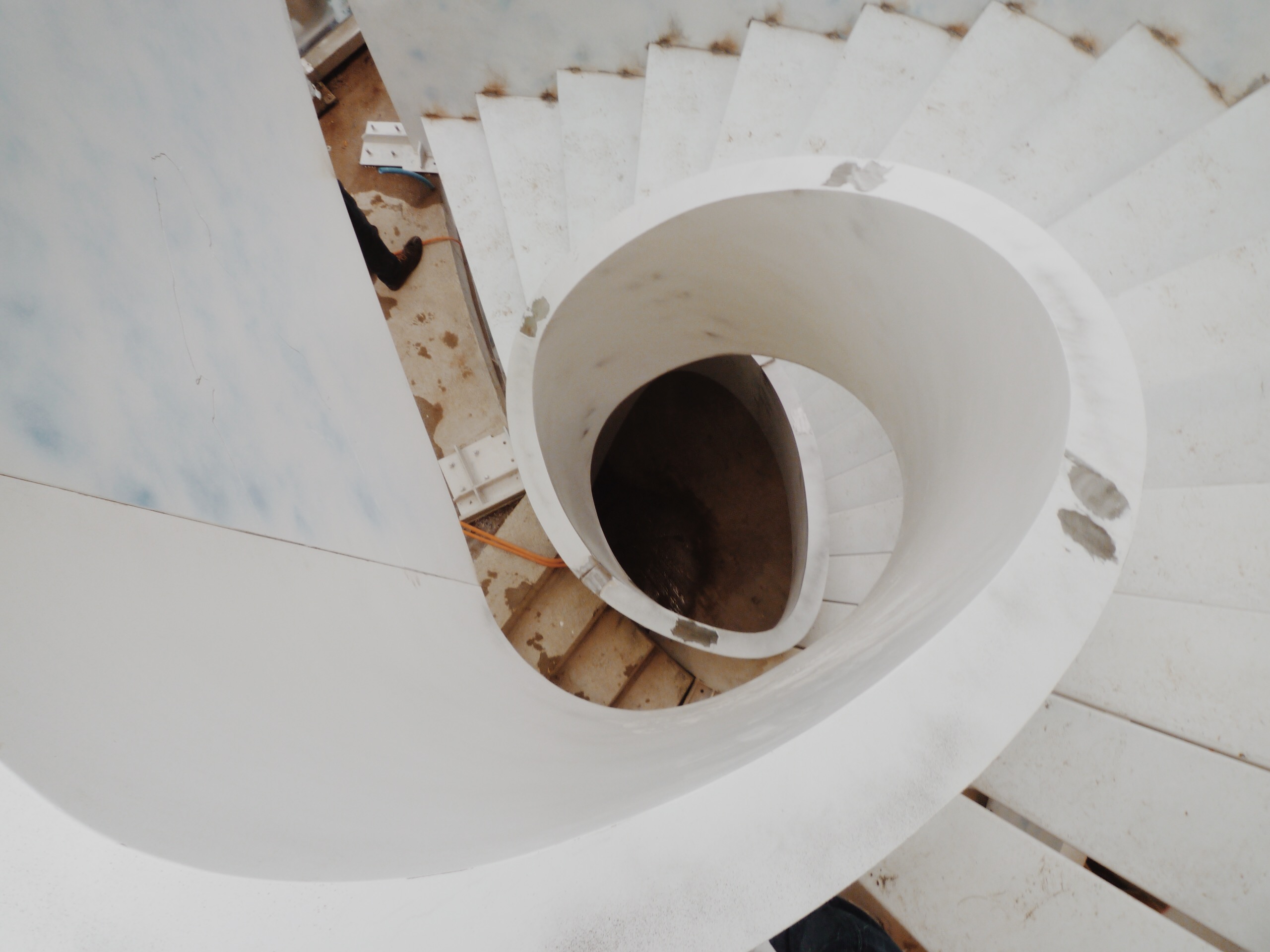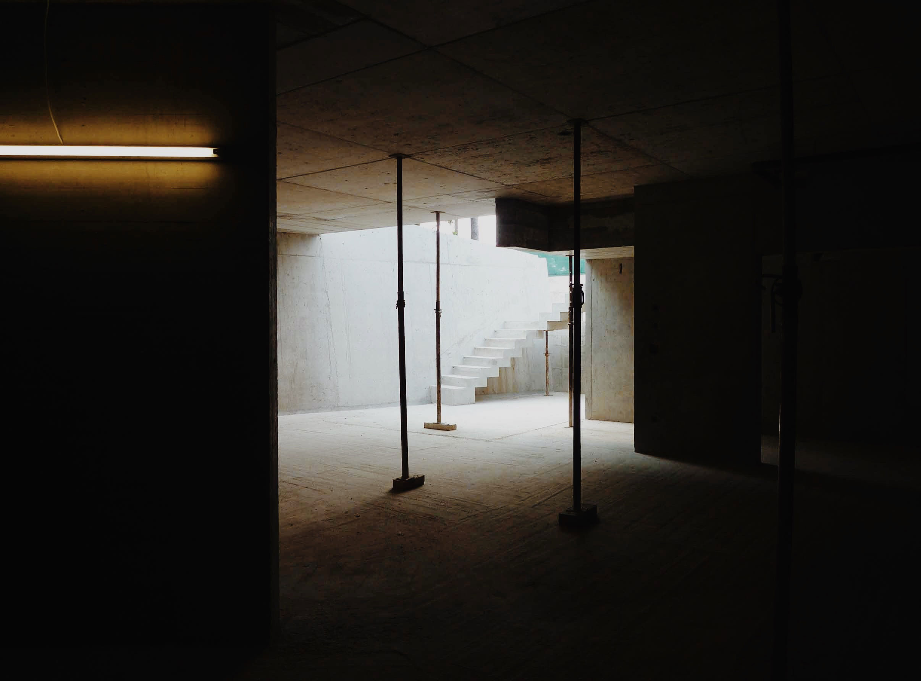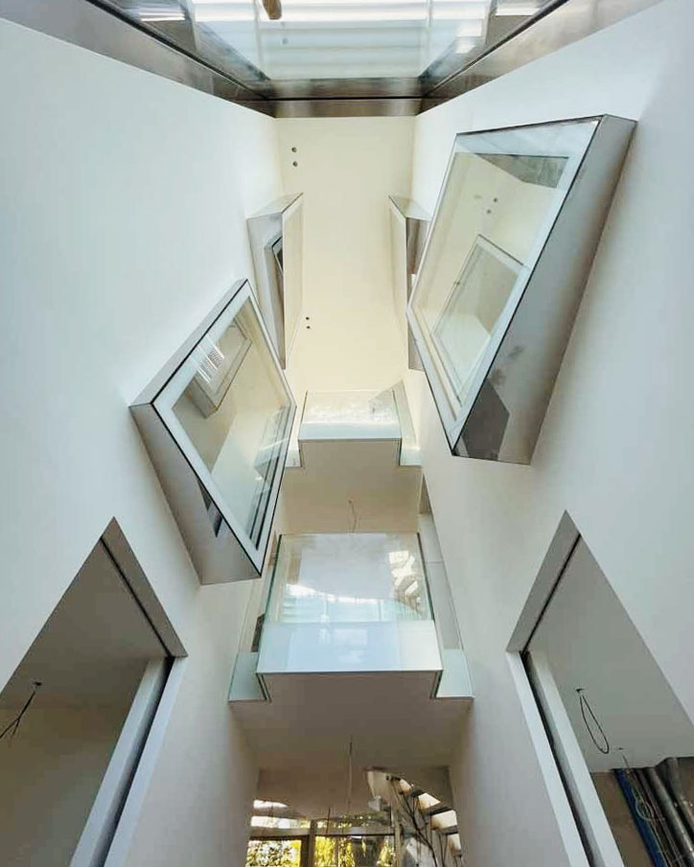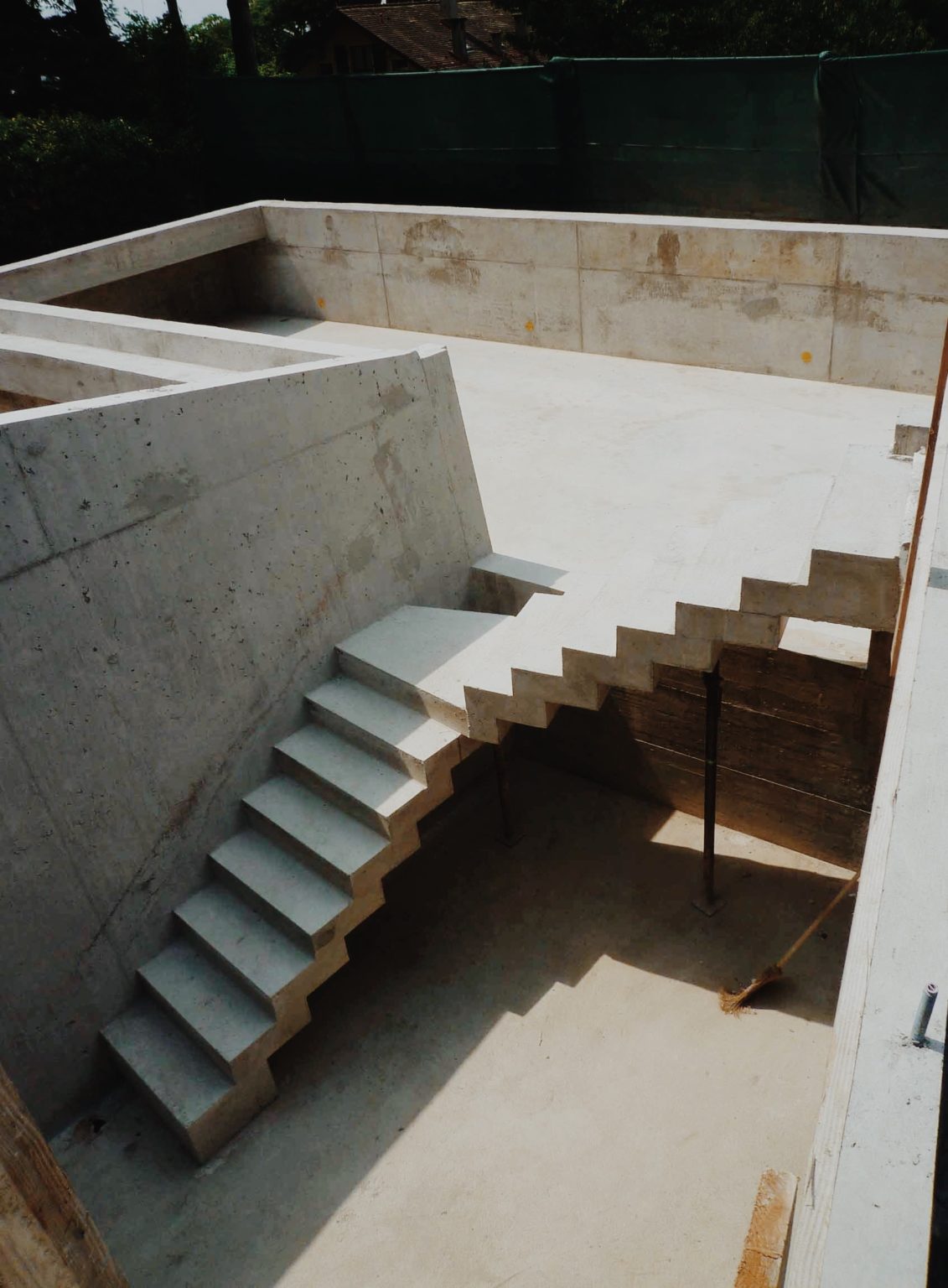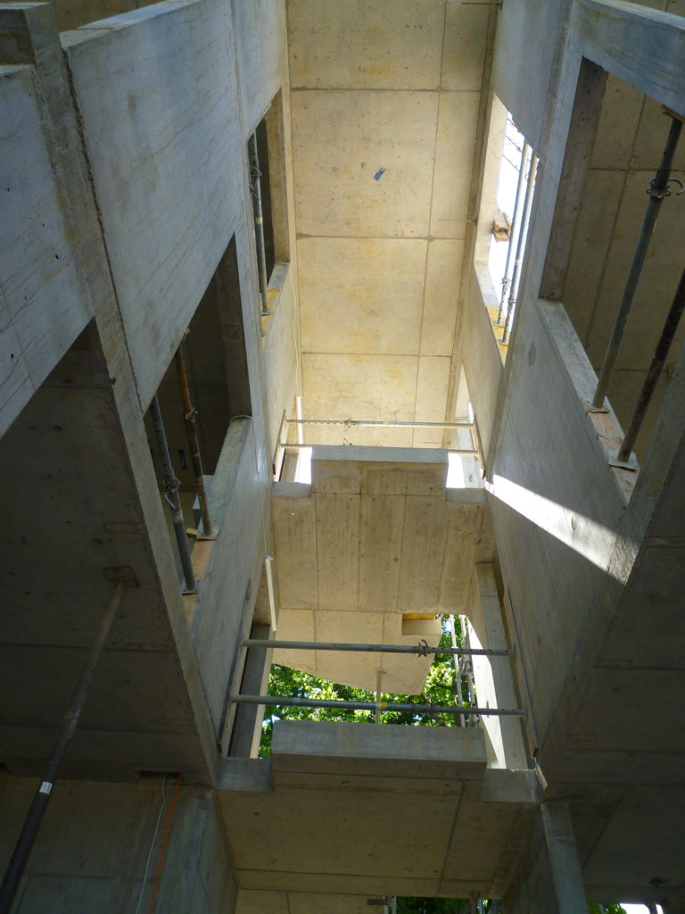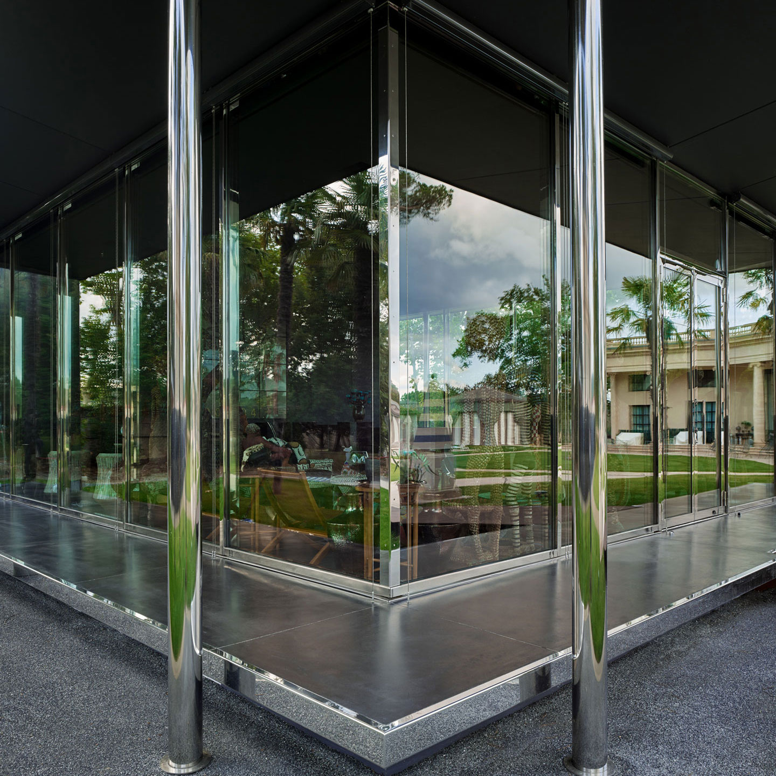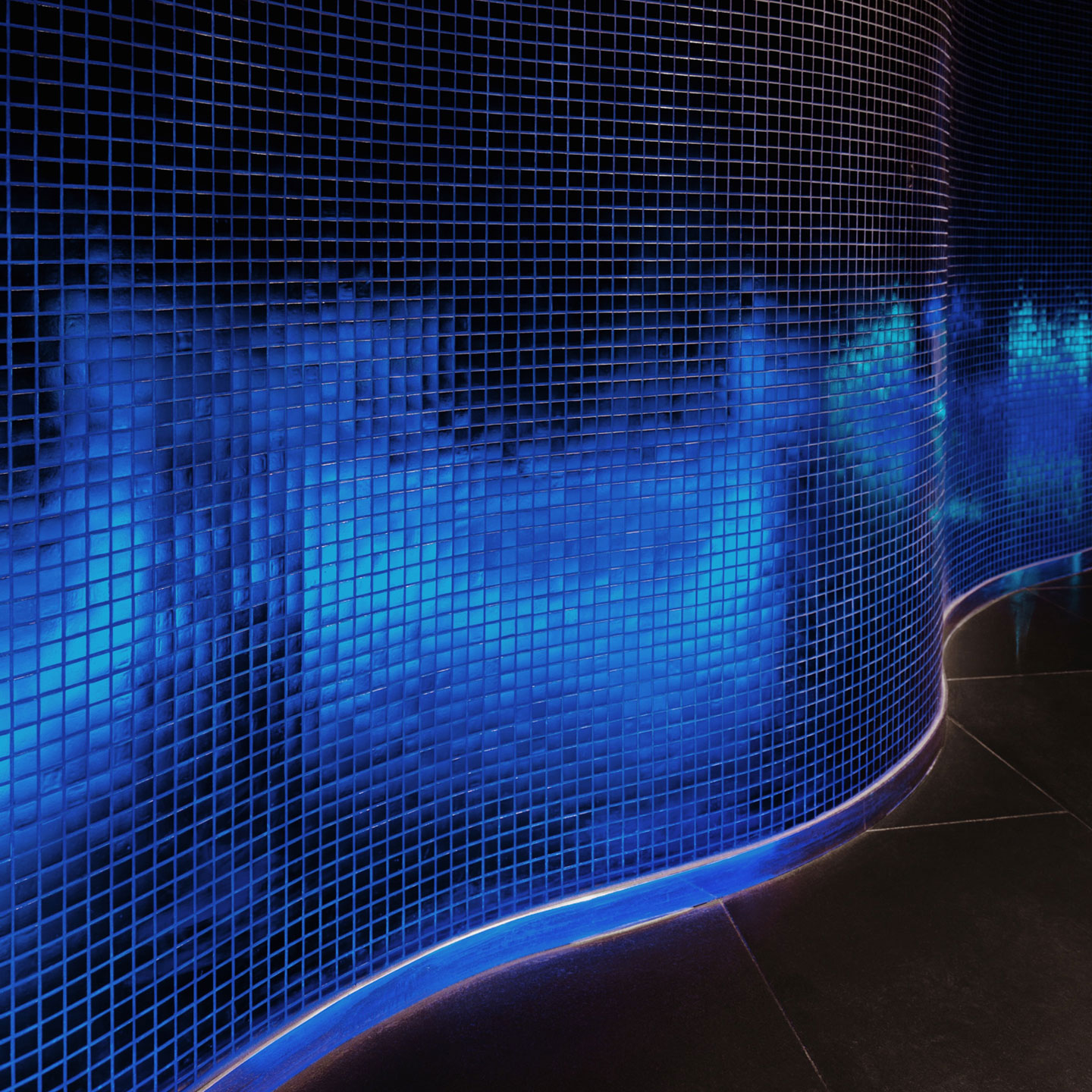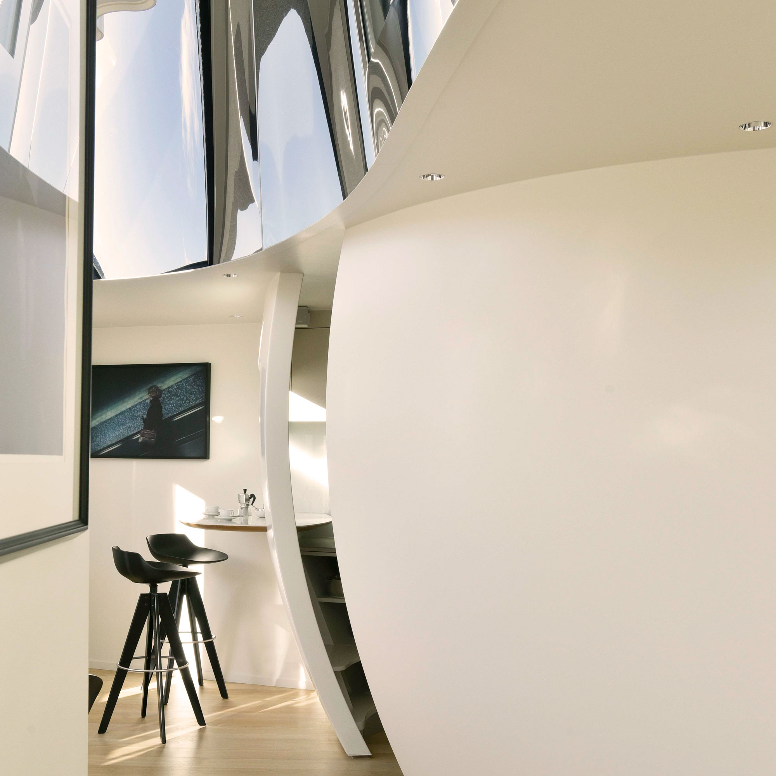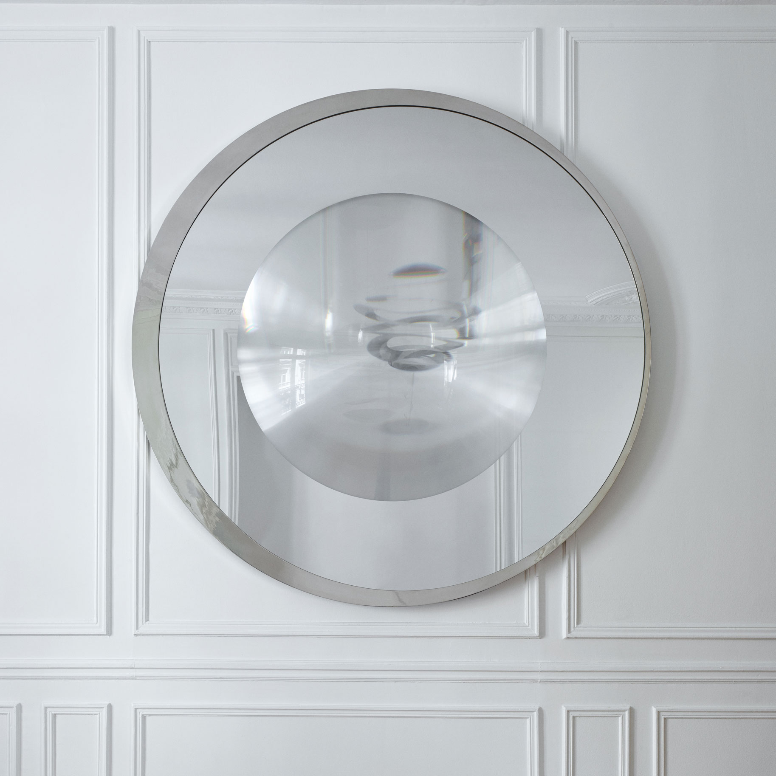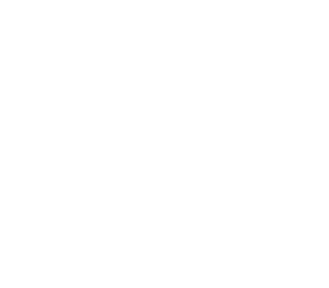Villa P
GENEVA, SWITZERLAND
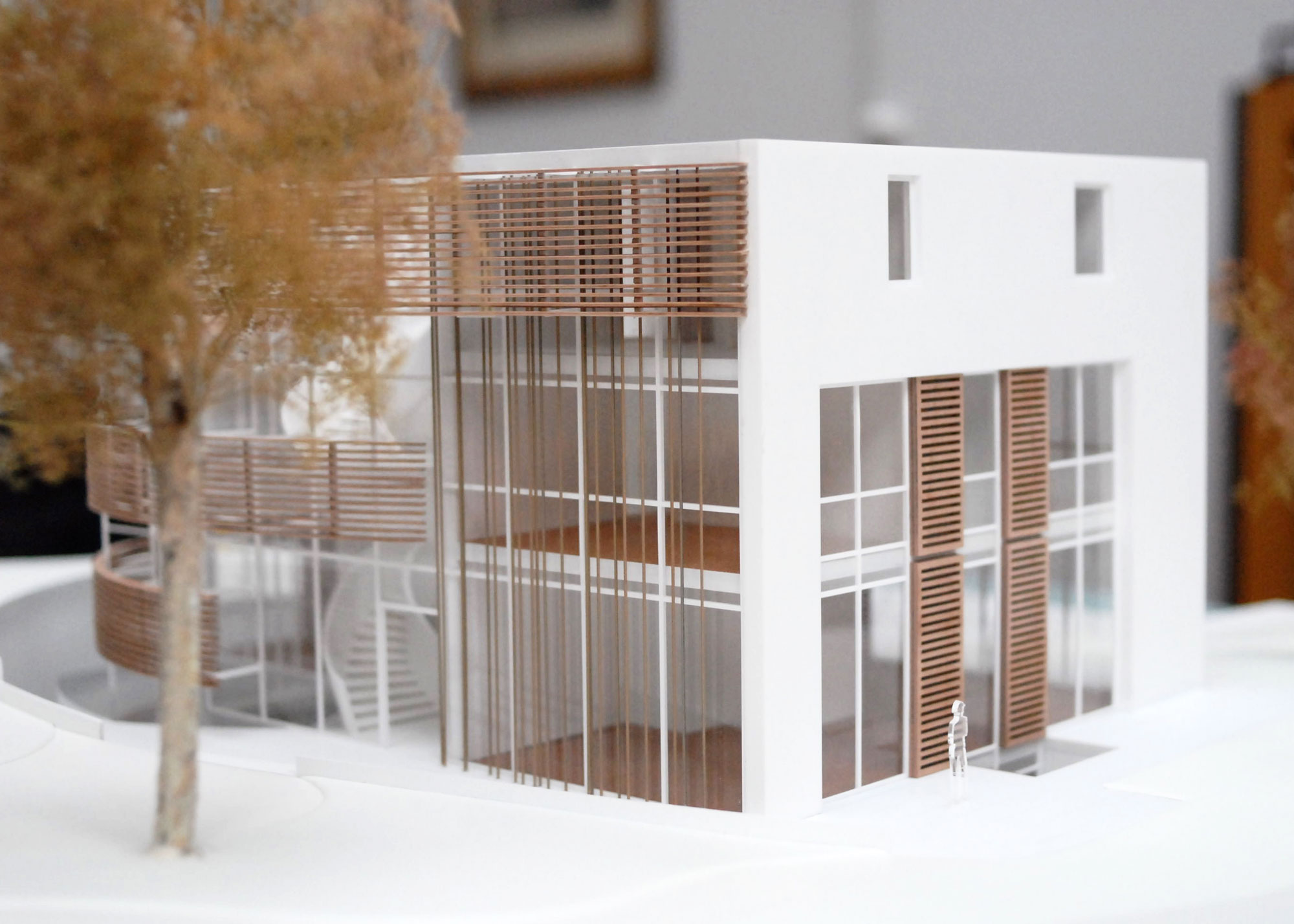
Typology
Private house
Place
Cologny, Geneva
Surface
1000 m²
Schedule
2020-...
The heart of the project is a magnificent sculptural staircase that winds its way up four floors. This self-supporting technical feat is a lightweight white lacquered steel structure, which is set in a magnificent mosaic and glass stairwell.
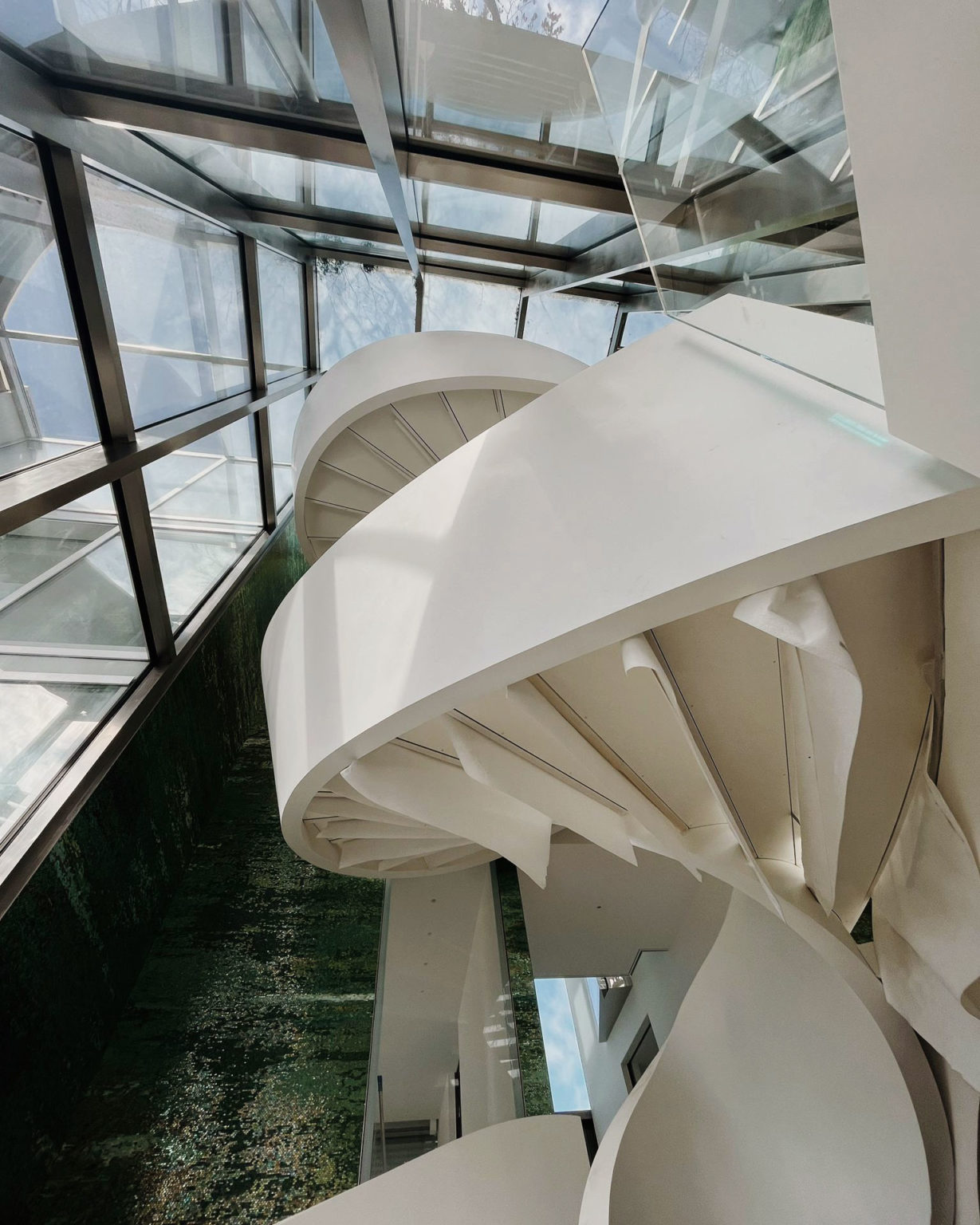
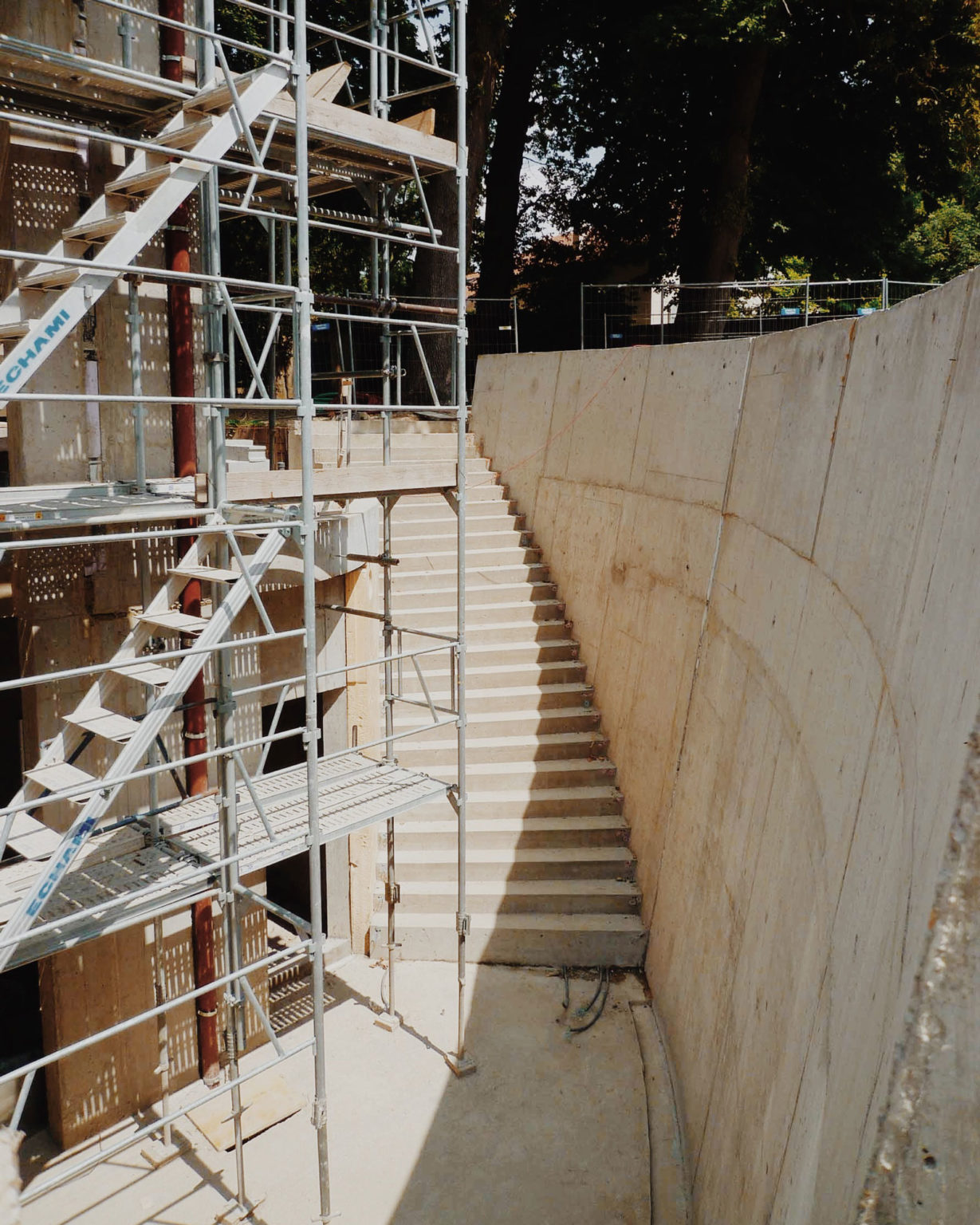
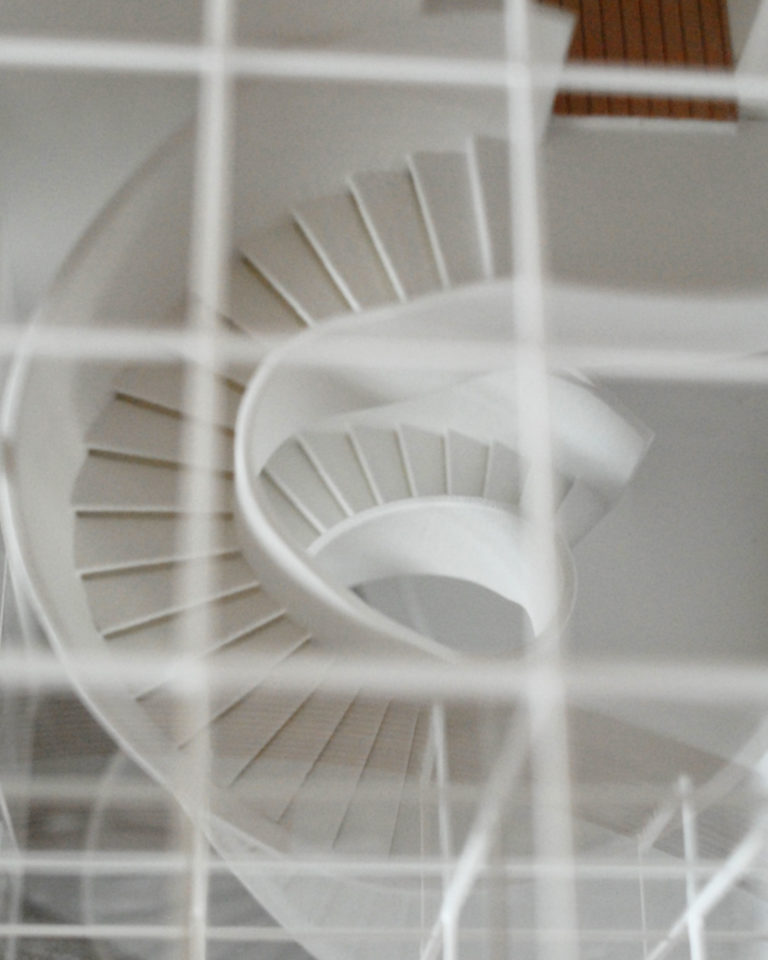
A HOUSE AS A SCULPTURE
The client wanted a unique house here, like a sculpture, a house that would isolate it from its neighbors and open onto a panorama of Lake Geneva. A basement bathed in light thanks to a double envelope created by the spectacular peripheral wall, reception rooms on the first floor and two floors of living space perched in the trees facing the lake.
The heart of the project is a magnificent sculptural staircase that winds its way up four floors. This self-supporting engineering feat is a lightweight white lacquered steel structure with white marble treads, it benefits from natural lighting and is set within a magnificent mosaic and glass stairwell. The proportions of this entrance make the best use of planning rules, creating an illusion of space and combining interior and exterior through a curved wood and steel facade that preserves privacy by blending into the beautiful trees of the park.
Facing the lake, the glass and steel façade makes the most of the views and sunlight. Cantilevers, technology, and extremely precise details and proportions complete this magnificent building.
